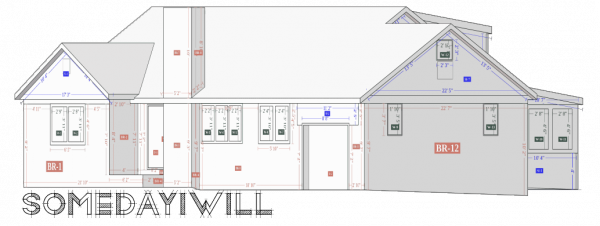If you can recall – our house has a whole second floor that historically contained 3 “bedrooms” and a bathroom – I’m using air quotes here because the rooms were subpar quality and not actually livable. There was no climate control, and we suspect based on equipment left behind as well as previous photos – they were using window units for AC in the summer and space heaters to keep it warm.
Here are some of the original listing photos:




I think in some circumstances – these are fine. However, for us – 3 bedrooms wasn’t necessary.
WHATS YOUR PLAN?!
First – we’re eventually dropping the ceiling in the living room out and creating “cathedral” height ceilings. That means a large portion of the hallway is going to go away – so we had to open up two of these bedrooms (the blue wall room, and the red rug room) together and create an open concept space to redirect the “walk path” –
Note: We ARE keeping the “blue rug room” as a spare bedroom – but we’ll gut it to studs and re-drywall and floor it all when we’re ready. That particular bedroom is currently being used as our storage space while we do our construction up here.
Second, we needed new windows. The windows were old, we’re convinced they’re older than the addition and possibly were second hand at the time of installation. So, we ordered some simple Jeld-Wen windows from Lowe’s. We elected to switch out two standard windows for one big slider window since we’re going to have mini split systems controlling climate – window units won’t be necessary. Also – BIG SLIDING WINDOWS ARE A WHOLE VIBE. Talk about light pouring in and opening everything up. I absolutely love our decision and it saved us a ton of money.
Third – we had a HUGE leak with the stack vent. Our roof started leaking only 3 months after we moved in. It wasn’t “bad” but it was enough to cause quite a bit of damage and trauma. We had it taped off and water redirecting into the nearby plumbing while we shopped roof prices. We’ve had that “blue wall room” practically ripped apart for almost a year because of how wet the insulation and drywall got. It’s all cleared out now and if you can recall in another post – we have a new roof and new siding and metal work now so we’re watertight.
The next steps are to gut everything out and start opening our paths up so that we know exactly what space we have to work with. This area is going to be my office/craft/hobby area as well as “my” bathroom with a large soaking tub. We’re up there often laying out possibilities – but we want to make the renovations as simple as possible by not over complicating things. I think in order to accomodate the soaking tub, the neat sink that Will found on marketplace, and the AMAZING door i got from Baltimore’s second chance, we’re going to have to move some things around to make space for this large luxurious bathroom
We started the demo process – here’s where we are today.











WHATS LEFT?
We need to finish demoing out the bathroom, there’s also a closet that bumps the stand-up shower.
We have to drop the ceiling out up here so we can fix the weird pitch – and texture.
We have to get some lighting upgrades so we can drop out these boob lights.
I expect that we’ll drop the ceiling in the living room before we do anything other than demo and maybe framing/repositioning. But I’m hoping we get to do that this fall – after we take a break from major construction to enjoy the summer.



