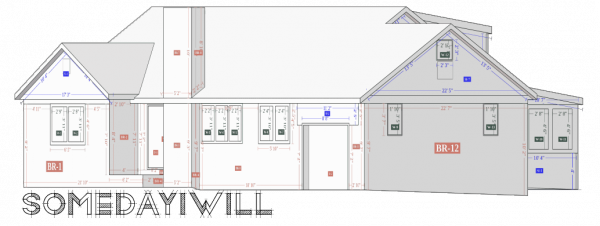Before & After:
Our basement was previously an apartment of some type. There’s a kitchen, a bathroom, a bedroom, a living area… and a second smaller “room” but the basement door to the outside is in there so – maybe not so much room. We’ll call it a den?
The bedroom was fully gutted to the studs and the electrical was redone, recessed lights installed – basically a whole remodel. We had done this as a future guest bedroom, but since we’re short on space due to the entire second level being gutted, it’s my office.
The process – this was done during the first week… we ripped down the paneling to find what the state of affairs was, and also – we were paying a junk hauler by the load so we took out anything and everything.



Eventually… we got back to this room, and we did our thing. Drywall, Mud, Paint… Lumber Liquidators limited supply discount flooring that we took into the hallway and into that “mud room” I was telling you about. I tried to create some consistency without spending a lot of money.









SomedayIWill is a participant in the Amazon Services LLC Associates Program, an affiliate advertising program designed to provide a means for sites to earn advertising fees by advertising and linking to Amazon.com.




