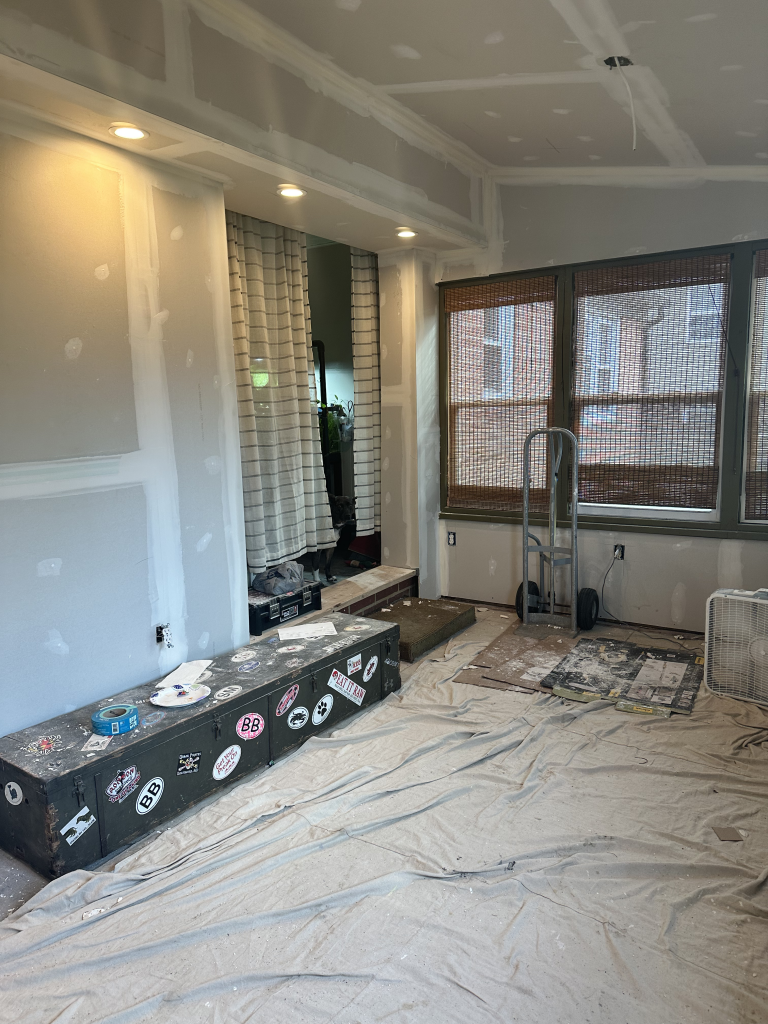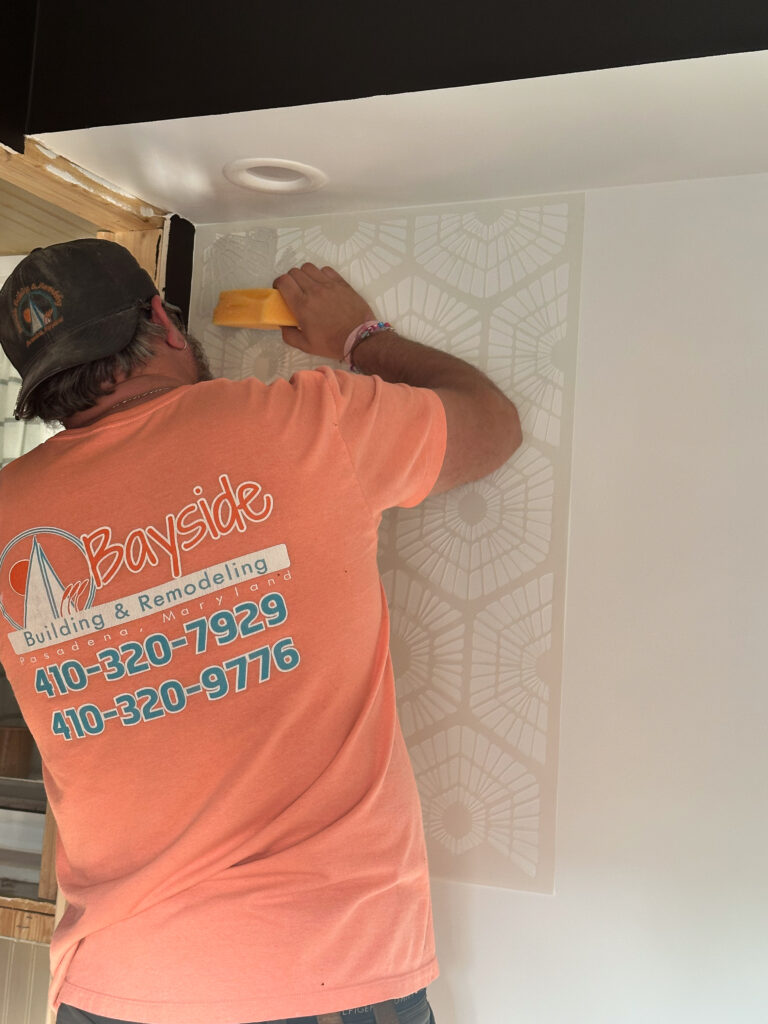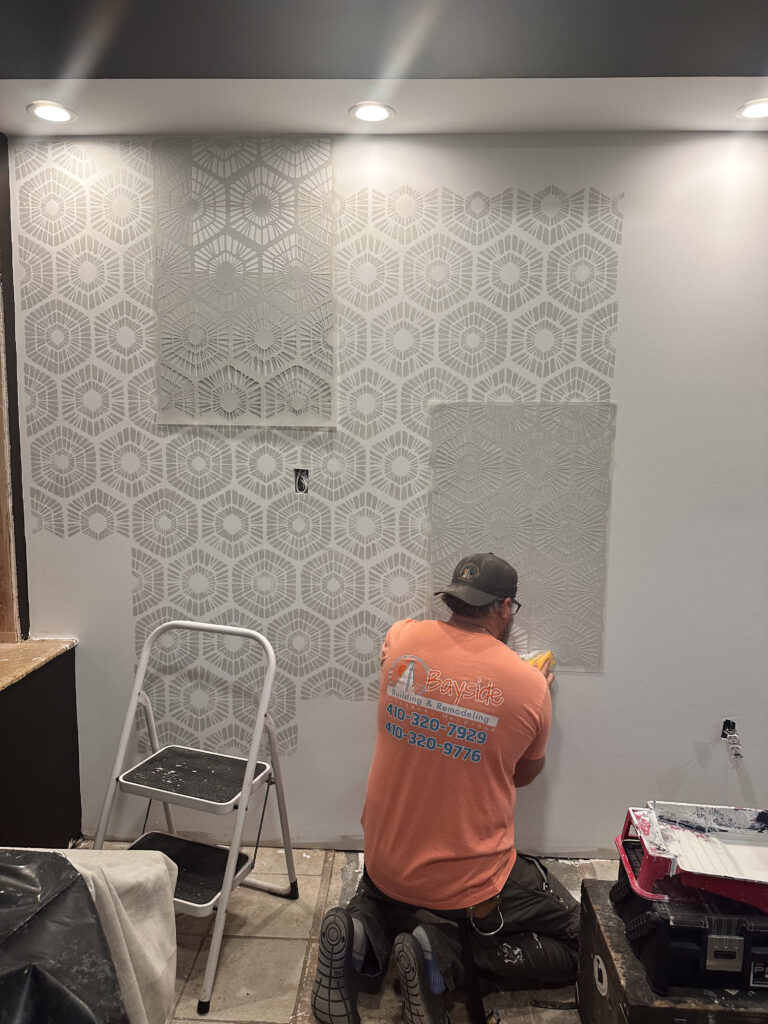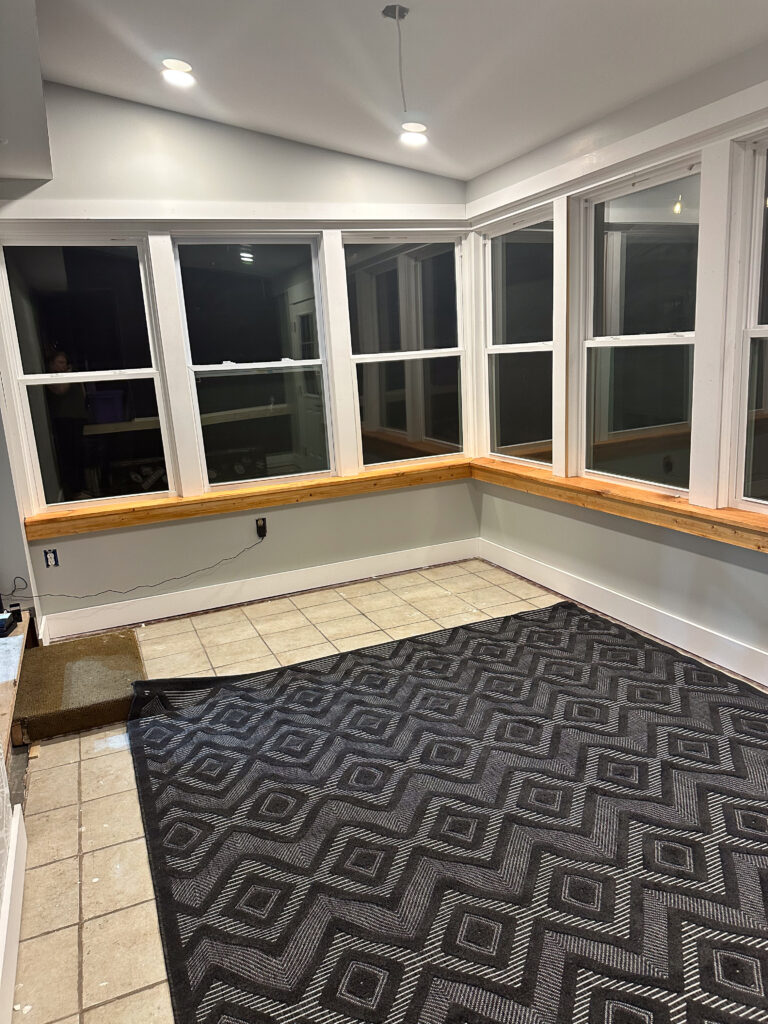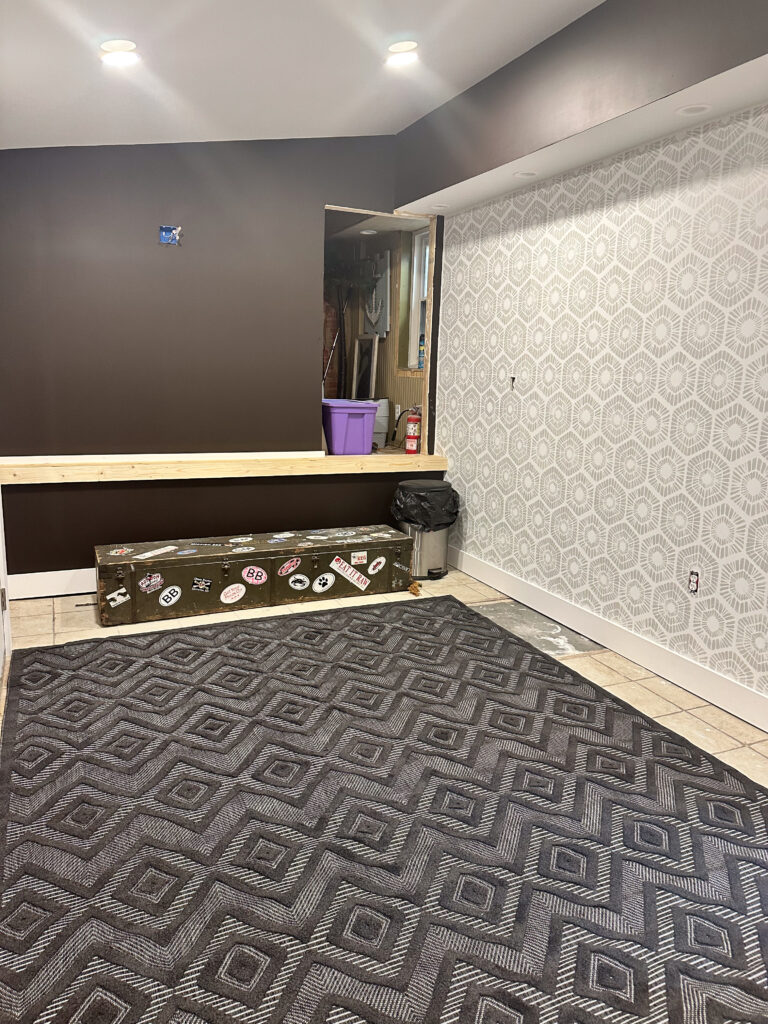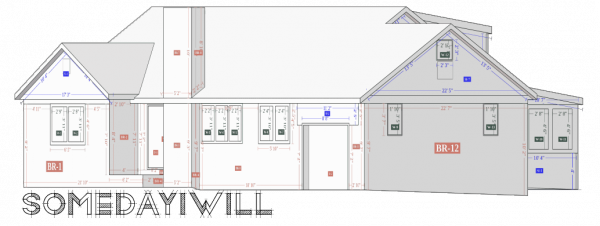Well… sometimes things just evolve. That’s the word I’d use for our porch.
Last summer, it was “crab shack” vibes – a picnic table, some buoys, greens and tans. It was easily one of my favorite spaces because it was so fun. However, here’s a quick history….
The first before:
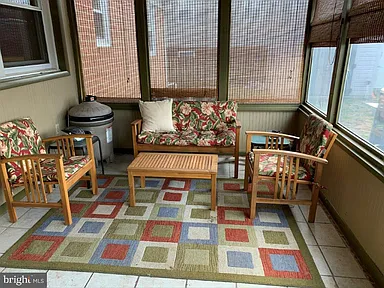
The first summer, crab shack…
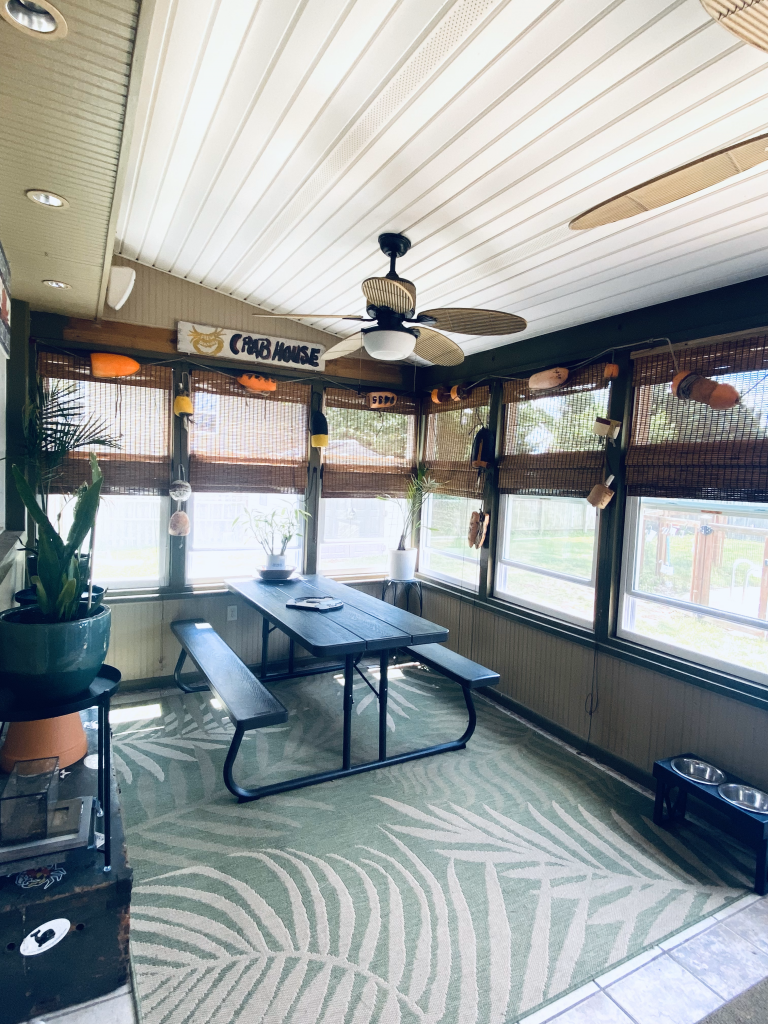
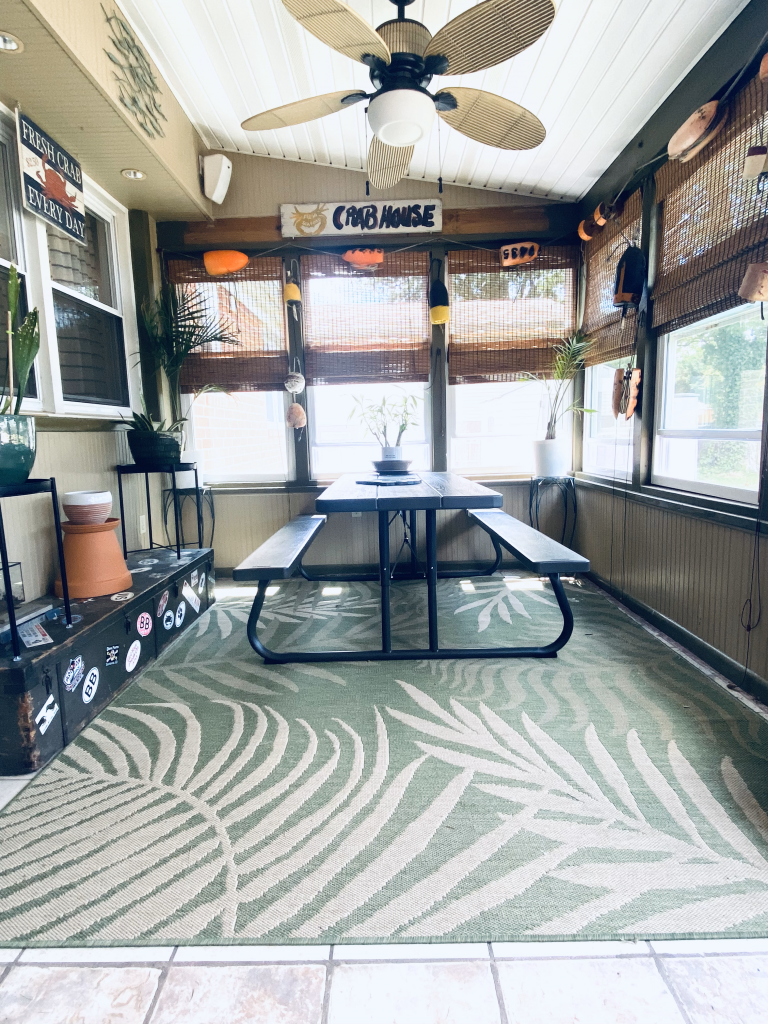

Making it a part of our actual house VS a 3 season room:
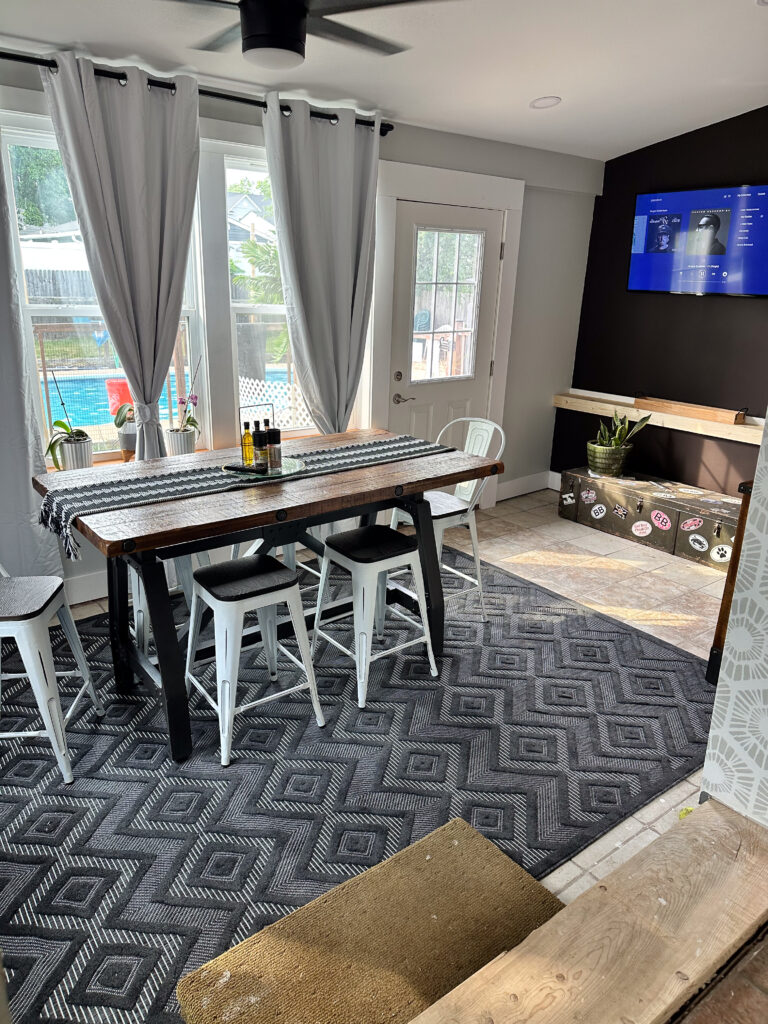

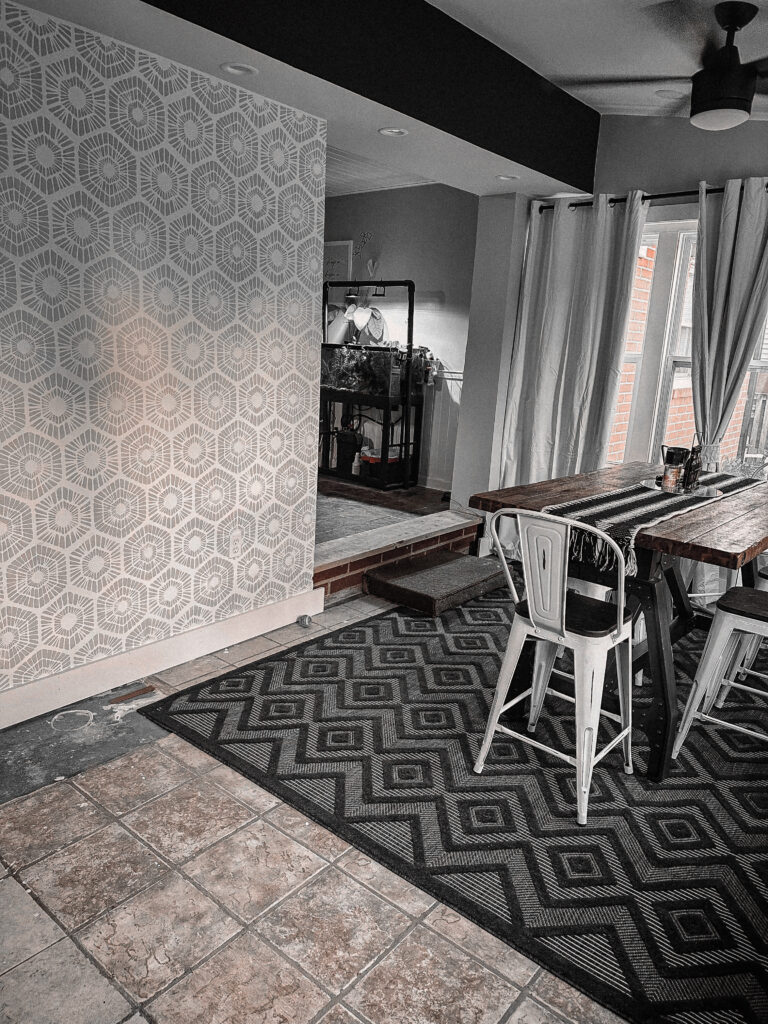
Then this spring we made the decision to rip out the double windows that were historically the exterior of our house before the porch was put in before us. We were going to install a 5ft sliding glass door.
Demo day came, and when I walked into the kitchen and saw the giant hole leading to the porch, I realized the opportunity we had to change the plan and really make the best out of our space. Returning the slider and spending the funds on insulation and drywall would be a bit more expensive but having permanent climate-controlled living space that wasn’t closed off is far more valuable to us. Since we had already replaced all the windows last summer right after we moved in, because there was tattered plastic makeshift windows that wouldn’t have made it another week – realistically turning this room into a part of our house wouldn’t be hard.
So we did it. We returned the slider, bought insulation – and drywall and a few extra materials and we proceeded to make the porch the dining room/mud room.
While doing this – we then needed to decide what would happen to the original back door – suddenly it hit us that we could take our large refrigerator that is currently NOT positioned well in our kitchen, and we could recess it to counter width by using the door space. By finishing the wall behind the door – we’d create almost a shallow “closet” to push the fridge back in about 4-5″. It would no longer block the walkway into the kitchen on our basement side, and it would give us the freedom we wanted to half wall the stairs down to the basement on the kitchen side and railing the living room side when the times comes to integrate the basement back into our home (currently, our niece lives down there and it’s her separate space)
This room is done, we put the door on a few weeks ago – and we aren’t doing anything with the floor until we’re ready to do whole house flooring. so there’s an area rug to cover the weird, shaded tile for now.
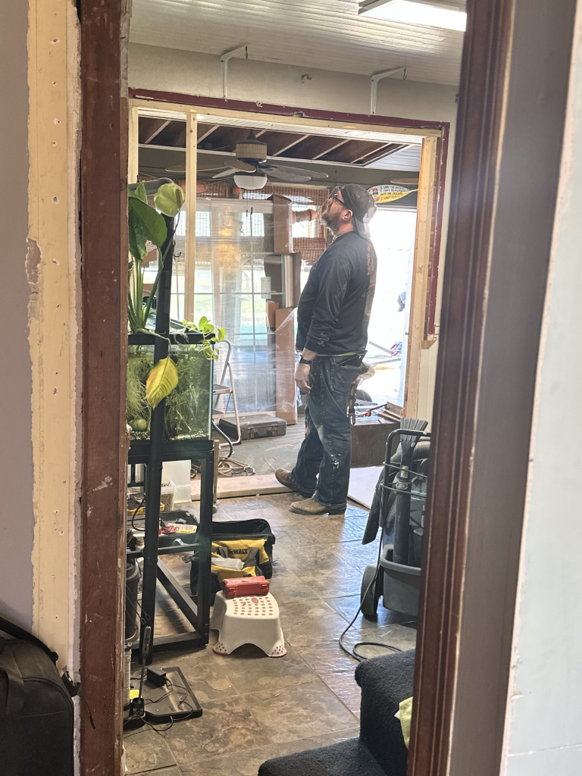
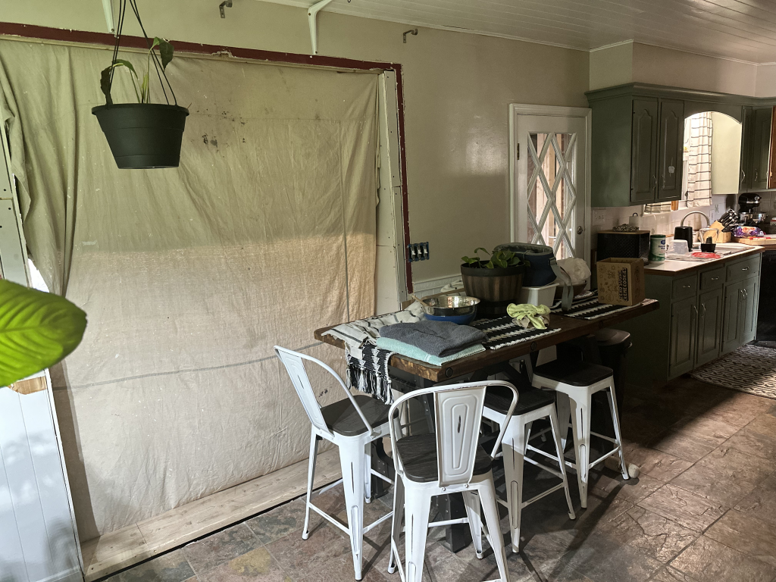
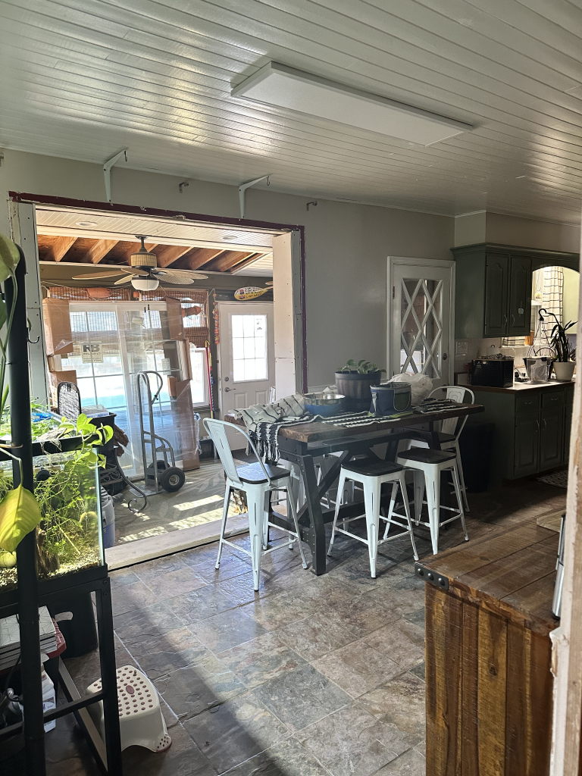
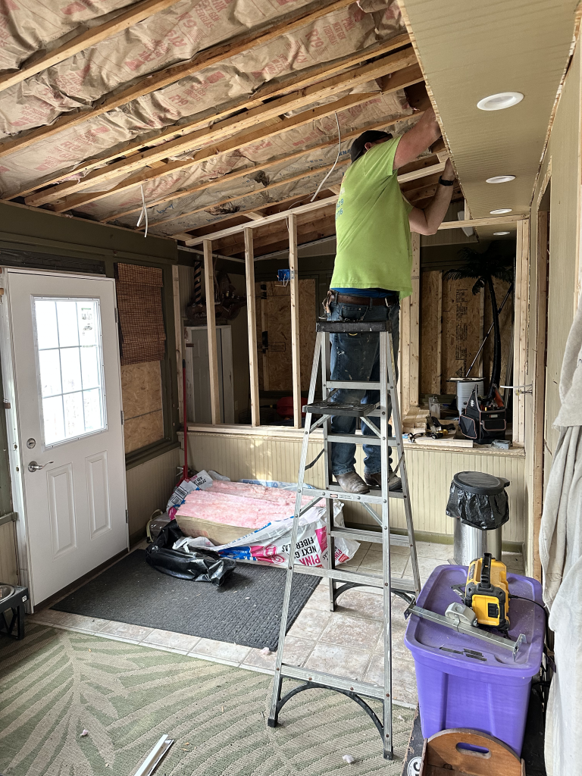
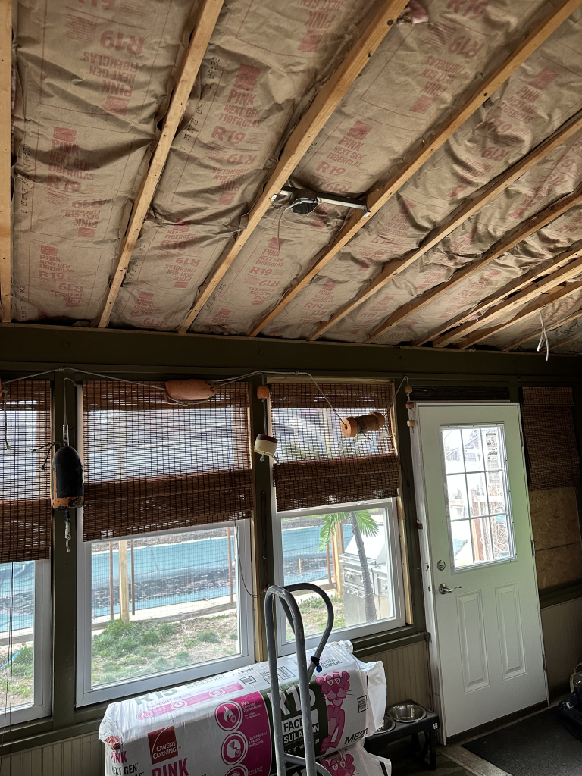
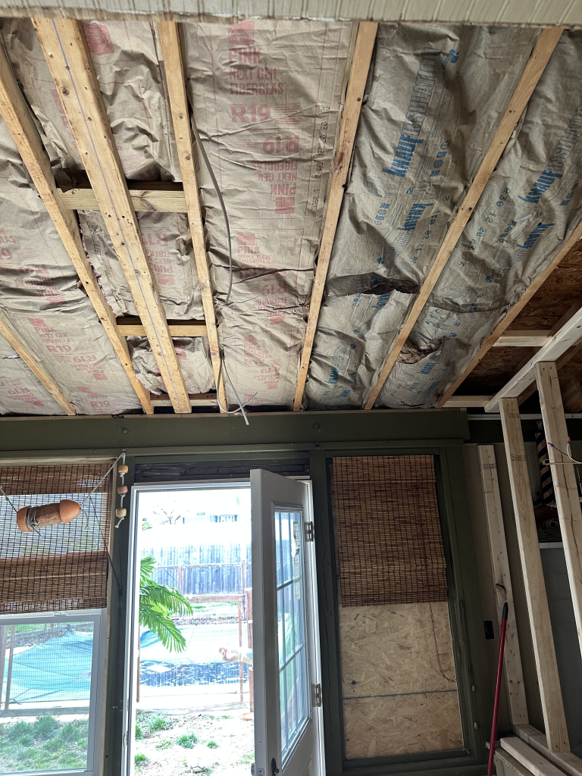
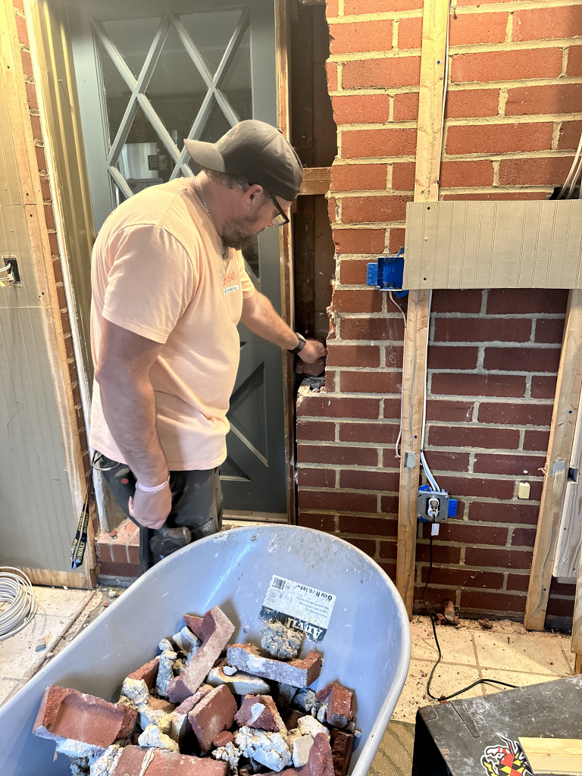
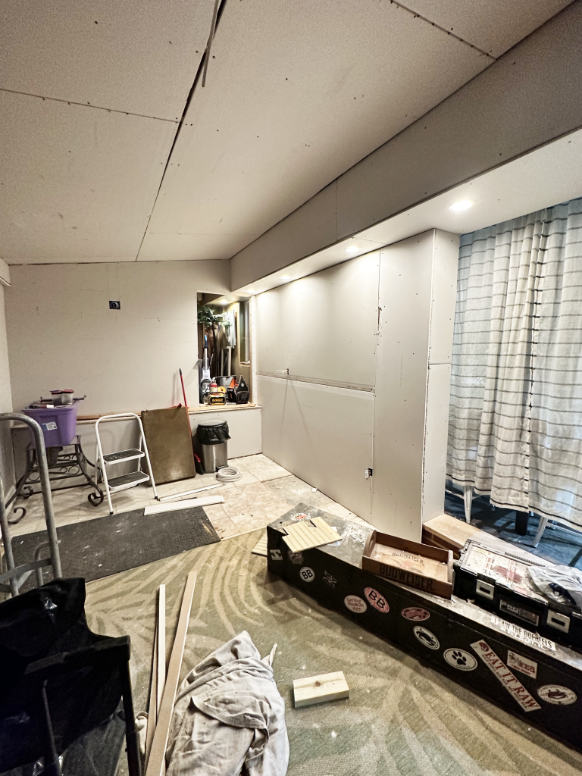

I’ll finish this post off once we get some mud on these walls and get them finished off with some paint. Also, once the fridge is finally moved into it’s little cubby. We’re still deciding on how/what to do with our floors in here. We are going to need some self-leveler and other tricks before it’s ready for anything…. I really LOVE the polished concrete look and would love to see that applied here as we intend on sticking with natural colors that match our future kitchen remodel – but I need to see it all together to decide if it’s the best floor option.
